Introduction
The kitchen is often referred to as the heart of a home. It's a space where families gather, meals are prepared, and memories are made. In recent years, the importance of kitchen design has gained significant attention. A well-designed kitchen not only enhances the aesthetics of your home but also contributes to the overall functionality and efficiency of the space. This article explores the various aspects of kitchen design, from understanding the different types to uncovering the advantages and offering practical kitchen design ideas to transform your kitchen into a stylish and functional space.
What is Kitchen Design?
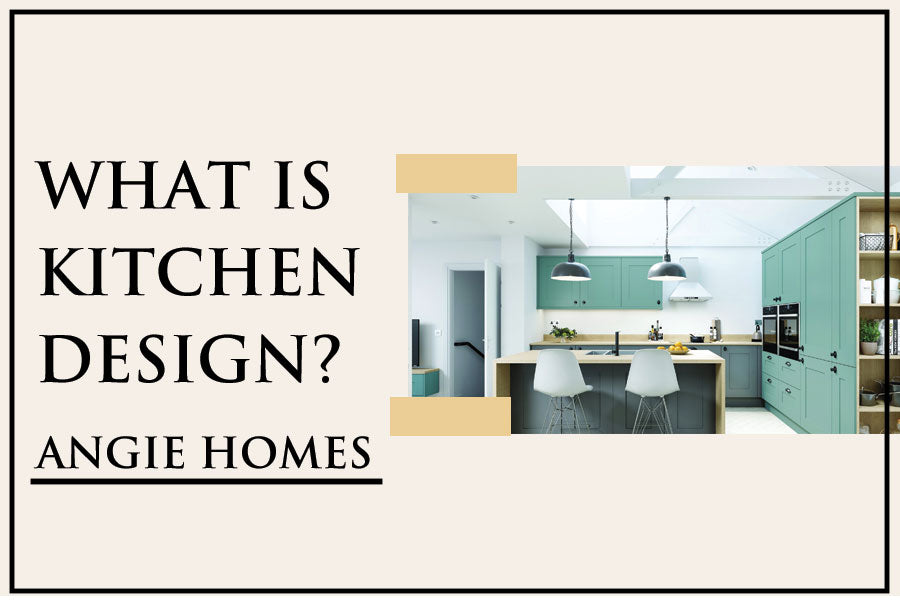
Kitchen design is the process of planning and organizing the layout, style, and functionality of a kitchen space. It involves selecting the right materials, colors, and fixtures to create a harmonious and efficient environment. A well-thought-out kitchen design considers the needs and preferences of the individuals using the space, ensuring that it serves both practical and aesthetic purposes.
Types of Kitchen Design
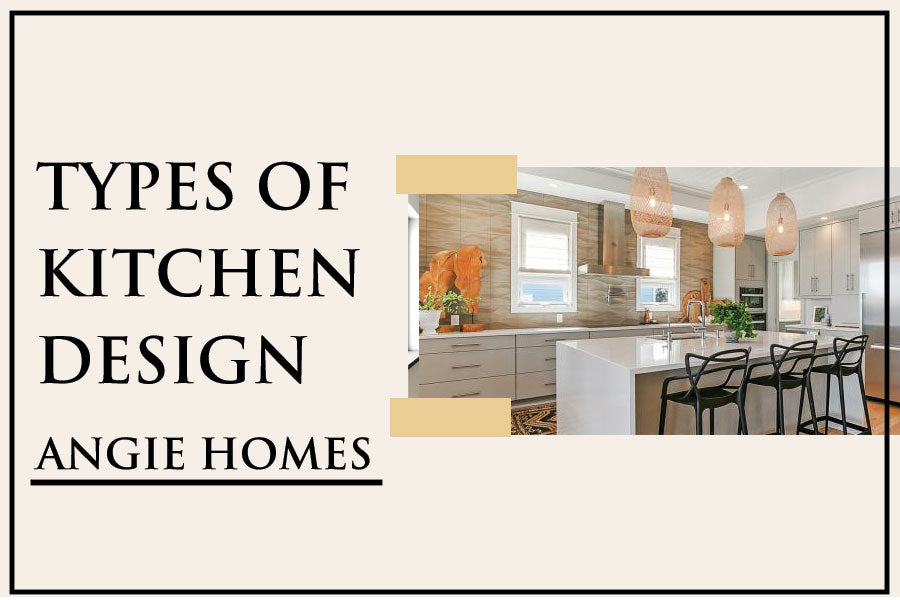
- Traditional Kitchen Design: Traditional kitchens embrace classic design elements, often featuring ornate details, rich wood finishes, and intricate cabinetry. These kitchen design ideas exude a timeless charm and create a warm and inviting atmosphere.
- Modern Kitchen Design: A modern kitchen design is characterized by sleek lines, minimalistic design, and a focus on functionality. They often incorporate cutting-edge technology and the latest kitchen appliances to create a streamlined and contemporary look.
- Contemporary Kitchen Design: Contemporary kitchen design ideas combine elements of both traditional and modern designs. They are known for their clean lines, neutral color palettes, and a balance between form and function.
- Transitional Kitchen Design: Transitional kitchens blend traditional and modern styles, creating a harmonious and timeless look. This kitchen design often incorporates a mix of materials, textures, and finishes for a versatile and appealing space.
- Industrial Kitchen Design: Industrial kitchens draw inspiration from factories and warehouses, featuring exposed brick, metal accents, and open shelving. This design style embraces a raw and utilitarian aesthetic.
- Mediterranean Kitchen Design: Mediterranean kitchens evoke the warmth and charm of Southern European countries. They often feature warm colors, rustic textures, and intricate tile work, creating a relaxed and inviting ambiance.
Advantages of Kitchen Design
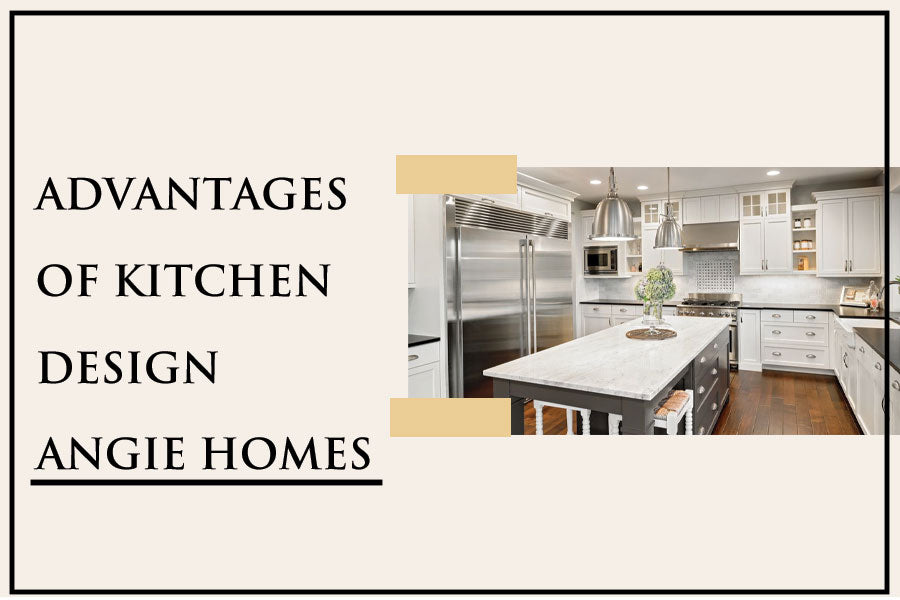
- Increased Functionality: A well-designed kitchen maximizes functionality by optimizing the layout and storage solutions. This ensures that every inch of space is utilized efficiently, making cooking and meal preparation a breeze.
- Enhanced Aesthetics: A thoughtful kitchen design adds aesthetic appeal to your home. The right combination of colors, materials, and fixtures can create a visually stunning space that reflects your personal style.
- Improved Safety and Efficiency: Proper kitchen design takes safety and efficiency into consideration. This includes strategically placing appliances, ensuring adequate lighting, and incorporating ergonomic design principles to make daily tasks more manageable.
- Personalization and Customization: Kitchen design allows for personalization and customization, tailoring the space to meet your specific needs and preferences. From custom cabinetry to unique countertop materials, the possibilities are endless.
- Better Organization: A well-designed kitchen promotes organization by incorporating clever storage solutions, such as pull-out shelves, drawer dividers, and built-in organizers. This helps reduce clutter and makes it easier to find and access items.
- Increased Property Value: Investing in thoughtful kitchen design ideas can significantly increase the resale value of your home. Potential buyers are often drawn to kitchens that are not only aesthetically pleasing but also functional and up-to-date.
Top 8 Kitchen Design Ideas
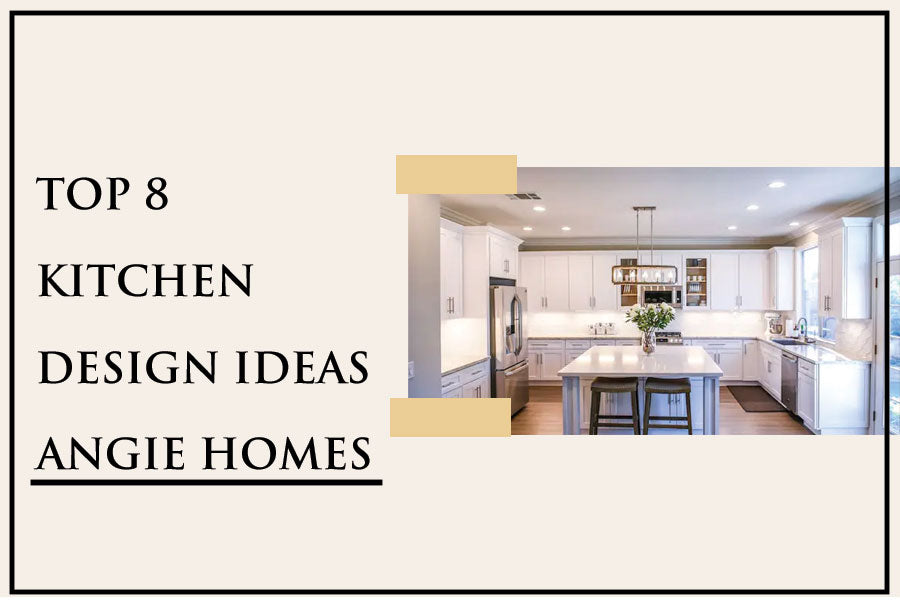
- Maximizing Storage Solutions: One of the key aspects of effective kitchen design is maximizing storage space. Consider installing pull-out pantry shelves, deep drawers, and overhead cabinets to make the most of every inch. Utilize vertical space with tall cabinets to store items that are not used daily.
- Creating an Easy Flow: A well-designed kitchen ensures a seamless and efficient workflow. Arrange the key work zones—cooking, prepping, and cleaning—in a triangular layout, commonly known as the kitchen work triangle. This minimizes unnecessary movement and enhances efficiency.
- Kitchen Islands: Kitchen islands serve both practical and aesthetic purposes. They provide additional countertop space, storage, and can serve as a casual dining area. Choose an island that complements the overall kitchen design and allows for easy movement around it.
- Planning Suitable Worktops: The choice of worktop material is crucial in kitchen design. Consider factors such as durability, maintenance, and aesthetics when selecting countertops. Popular options include granite, quartz, and butcher block, each offering unique benefits.
- Getting the Lighting Right: Proper lighting is essential in a well-designed kitchen. Incorporate a mix of ambient, task, and accent lighting to create a balanced and functional space. Pendant lights over the kitchen island, under-cabinet lighting, and recessed lights can enhance both functionality and ambiance.
- Keeping Clear of Corners: Corners can be challenging in kitchen design, often leading to wasted space. Use corner cabinets with pull-out shelves or rotating trays to make these areas more accessible and functional. This ensures that no space is left unused.
- Using Light Colors: Light colors can make a small kitchen feel more spacious and airy. Opt for light-colored cabinets, countertops, and backsplashes to create a bright and open atmosphere. Consider incorporating pops of color through accessories or a colorful accent wall.
- Finding a Focal Point: Introduce a focal point in your kitchen design to draw attention and add visual interest. This could be a statement backsplash, a unique kitchen island, or a stylish range hood. A focal point anchors the design and adds a touch of personality to the space.
Kitchen Design Solutions from Angie Homes at the Best Price
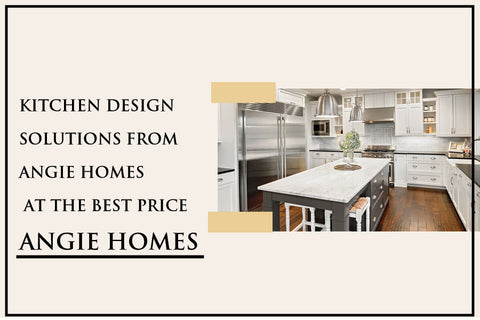
When it comes to turning your kitchen design dreams into reality, Angie Homes offers top-notch solutions at the best prices. With a team of experienced designers and a wide range of customizable options, Angie Homes ensures that your kitchen is not only visually stunning but also tailored to meet your specific needs. From choosing the right materials to optimizing the layout, Angie Homes takes care of every detail to create the best range of kitchen design ideas that seamlessly blends style and functionality.
Conclusion
In conclusion, the importance of kitchen design cannot be overstated. A well-designed kitchen enhances not only the aesthetics of your home but also the overall functionality and efficiency of the space. By understanding the different types of kitchen designs, recognizing the advantages they offer, and implementing practical design ideas, you can transform your kitchen into a stylish and highly functional hub of your home. Whether you're maximizing storage, creating an easy flow, or incorporating a focal point, the key is to tailor the kitchen design to your preferences while ensuring it meets the demands of your daily life. With kitchen design ideas from Angie Homes, achieving your dream kitchen is not only possible but also affordable.
Related Posts :
How To Pair Fabric and Wallpaper : A Comprehensive Guide
Walls That Wow: Enhancing Your Decor with Stylish Wall Sconces
Best Fabrics for Walls : Enhancing Interiors with Style and Texture
How to Cover a Wall With Fabric: Transform Your Space with Angie Homes
Transform Your Space with a DIY Fabric Feature Wall: A Comprehensive Guide
Elegant Walls: A Comprehensive Guide to Fabrics For Wall Decor
The Ultimate Guide to Bedroom Walls: Aesthetic, Decor and Harmony
A Complete Guide to Bedroom Wall Design
FAQ's
Q. Which design is best for the kitchen?
Ans: The best kitchen design depends on individual preferences, lifestyle, and the overall aesthetic of your home. Traditional designs offer a timeless charm, while modern kitchens focus on sleek lines and functionality. Transitional designs combine both, contemporary kitchens offer a minimalist approach, industrial designs provide an edgy vibe, and Mediterranean designs evoke a warm, Southern European feel. The best design is one that aligns with your personal style and meets your functional needs.
Q. How do I design my perfect kitchen?
Ans: Designing your perfect kitchen involves assessing your needs, planning the layout, selecting suitable materials, and incorporating your style preferences. Start by determining your cooking habits, storage requirements, and desired aesthetic. Plan a functional layout with a well-thought-out work triangle. Choose durable and visually appealing materials for cabinets, countertops, and flooring. Personalize the kitchen design with colors and finishes that resonate with you. Seek professional advice if needed to ensure your perfect kitchen is both aesthetically pleasing and practical.
Q. How to design a kitchen interior design?
Ans: Designing the interior of a kitchen involves selecting cohesive color schemes, optimizing space with effective storage solutions, and choosing complementary fixtures. Consider the overall style – whether traditional, modern, or transitional – and select materials that enhance the desired atmosphere. Pay attention to lighting, ensuring a mix of ambient and task lighting. Integrate functional elements such as kitchen islands and ergonomic appliances. Maintain a balance between aesthetics and functionality to create a harmonious kitchen design. .
Q. Can I design my own kitchen?
Ans: Yes, you can design your own kitchen, especially with the abundance of online tools and resources. Start by assessing your needs and preferences. Research different styles and layouts, and use design software or apps to create a visual representation. Plan the layout, choose materials, and consider color schemes. Keep functionality in mind, optimizing storage and workspace. While self-design is achievable, consulting with a professional designer can provide valuable insights and great kitchen design ideas and ensure that your design meets both aesthetic and practical requirements.
Q. Which color is best for the kitchen?
Ans: The best color for a kitchen depends on the desired atmosphere. Light colors, such as white or light gray, can make a small kitchen design appear more spacious and airy. Neutral tones like beige and soft blues create a calm ambiance. Bold colors, like red or deep blue, add vibrancy and personality. Consider the overall style of your kitchen and the amount of natural light it receives when choosing colors. Additionally, maintaining a neutral base with colorful accents allows for versatility and easy updates over time.
Q. What are the 6 types of kitchen layout?
Ans: The six primary kitchen layouts are:
- Single Wall Layout: All elements (sink, stove, and refrigerator) are aligned on a single wall.
- Galley Layout: Kitchen components are parallel along two walls, creating a corridor-like space.
- L-Shaped Layout: Cabinets and appliances form an L-shape, providing ample workspace and storage.
- U-Shaped Layout: Utilizes three walls for maximum storage and counter space.
- Island Layout: Includes a central island for additional workspace and storage.
- Peninsula Layout: Similar to an island, but connected to the main structure, often forming an L-shape.
Q. What is the golden rule for kitchen design?
Ans: The golden rule for kitchen design is to prioritize the kitchen work triangle. This principle involves positioning the stove, sink, and refrigerator in a triangular layout, minimizing unnecessary movement and optimizing efficiency. The goal is to create a seamless workflow, ensuring that key areas are easily accessible and reducing the time and effort spent during food preparation and cooking.
Q. Which modular kitchen is best?
Ans: The best modular kitchen design depends on individual preferences and requirements. Popular choices include U-shaped modular kitchens for maximum storage and workspace, L-shaped designs for versatility, and parallel kitchens for efficient use of space. Select a modular kitchen based on the available area, your cooking habits, and the overall style you prefer. Quality materials, efficient storage solutions, and a design that complements your home's aesthetic are essential factors in determining the best modular kitchen for your needs.
